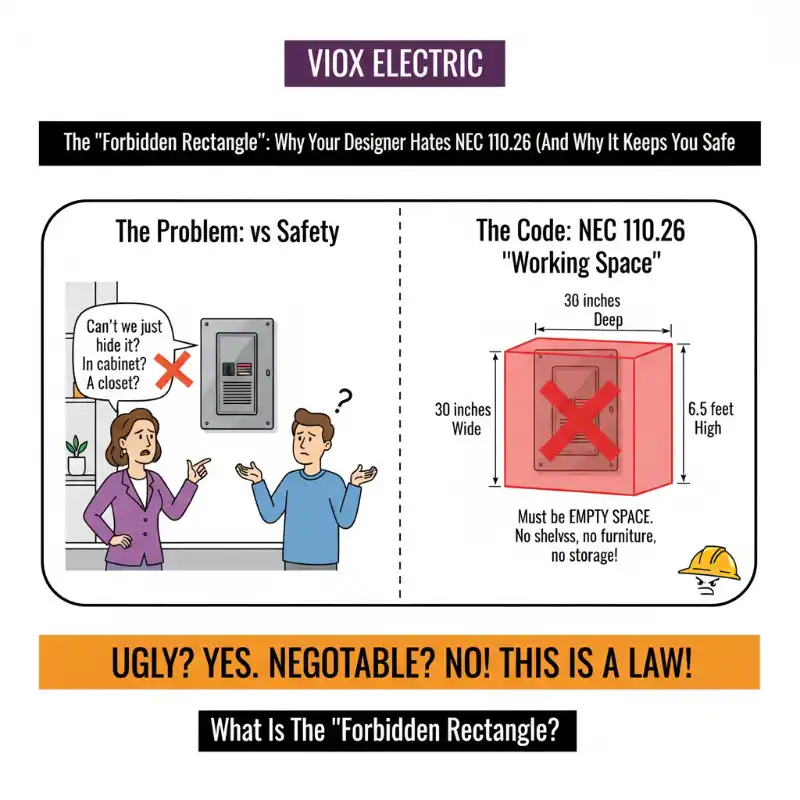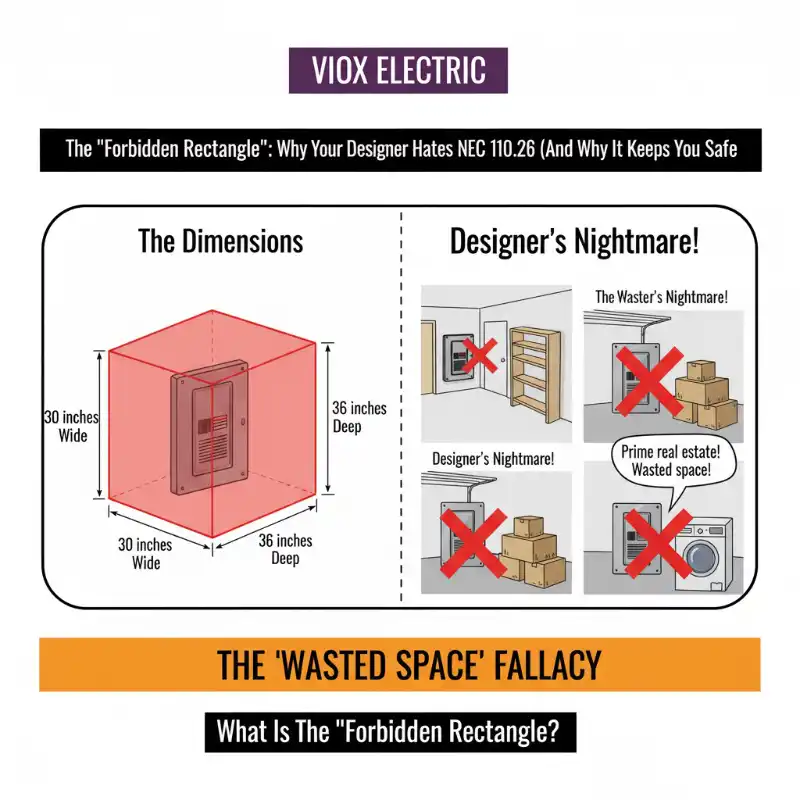You’ve just finalized the plans for your perfect modern kitchen or finished basement. The walls are clean, the lighting is minimalist, and every single object has its place. Except for one: that ugly, gray metal breaker box sitting right in the middle of your new accent wall.
“Can’t we just… hide it?” you ask your designer. “Put it in that closet? Build a cabinet over it?”
The designer sighs and points to the codebook. “Sorry,” they say. “We can’t. We have to respect… the Forbidden Rectangle.”
This invisible box of empty air is the single most frustrating rule in interior design, and it comes from a non-negotiable safety standard: NEC 110.26, “Working Space.” Here’s why this “wasted space” is actually the most important feature in your electrical system.
📏 What is the “Forbidden Rectangle”?
The National Electrical Code (NEC) 110.26 mandates a legally required “Working Space” for any electrical equipment that might need examination, adjustment, or maintenance (like your breaker panel).
This space is an invisible, three-dimensional box that must be kept clear at all times.
- Ширина: At least 30 inches wide (or the width of the panel, whichever is greater). This width doesn’t have to be centered, but it must be there.
- Depth: At least 36 inches (3 feet) deep, measured from the front of the panel.
- Висота: At least 6.5 feet (78 inches) high from the floor.
This means you cannot have anything in this box. No shelves. No refrigerators. No storage boxes. No furniture. It must be empty air, from the floor to the ceiling (or 6.5 ft).
🎨 Why Your Designer Hates It (The “Wasted Space” Fallacy)
To an interior designer, this rule is a nightmare. That 30″ x 36″ rectangle is prime real estate.
- It means a panel in a hallway can’t have a bookshelf opposite it.
- It means a panel in a garage can’t have storage shelves in front of it.
- It means a panel in a utility room can’t be blocked by a water heater or washer.
- It means you can’t just “build a nice cabinet” over it, because the cabinet doors would violate the space when opened, and the cabinet itself would block the 30-inch width.
The “Forbidden Rectangle” forces the “ugly” utility into the open, ruining clean lines and efficient floor plans.
🔥 Why That Space Can Save a Life (The “Escape Route”)
Here’s the truth: That space isn’t for you. It’s for the electrician or firefighter who has to service that panel in an emergency.
This rectangle is a life-safety feature, not a design flaw. Here’s why it exists.
1. The Arc Flash Escape Route
This is the big one. If a breaker faults while an electrician is working on it, it can create an Arc Flash—a violent, explosive blast of plasma and molten metal hotter than the surface of the sun.
That 36 inches of depth is the bare minimum escape distance. It gives the technician a vital split-second to jump backward, out of the immediate blast and fire. If a shelf, wall, or washing machine is at their back, they are trapped. They will be severely burned or killed.
2. The “Working Room”
You can’t service a panel by just touching it with one finger. An electrician needs to get their whole body and their tools in front of it. They need leverage to pull tight wires, room to maneuver testing equipment, and space to turn their shoulders without being contorted. The “Forbidden Rectangle” is the minimum space required to do the job safely and effectively.
3. The “No Blockage” Rule
In a fire, firefighters need to shut off the power. They don’t have time to move your 200-pound freezer or a stack of Christmas decorations. That 36-inch clearance guarantees them immediate access to the головний вимикач, a step that can save the house and their own lives.
👕 The “Illegal Closet” (A Different, Deadlier Problem)
“Okay,” you say, “so I’ll keep the 36-inch clearance. But I can still put it in my clothes closet, right?”
Ні. This is an even bigger violation.
A separate rule, NEC 240.24(D), specifically prohibits installing panels in clothes closets.
- Why? This rule has nothing to do with “Working Space” and everything to do with fire.
- The Hazard: Clothes closets are, by definition, full of highly flammable materials (clothes, linens, cardboard boxes). A breaker panel is designed to contain sparks, but it’s not infallible. A single spark or overheated connection can ignite a piece of lint or a coat, turning your closet into an inferno.
This also applies to “vicinity” spaces like bathrooms (due to moisture) and stairwells (blocks egress).
Conclusion: It’s Not “Dead Space,” It’s “Safety Space”
That awkward, empty rectangle in front of your panel may be the bane of your designer’s existence, but it’s your most important, (and cheapest) safety feature.
It’s the escape route. It’s the working room. It’s the firefighter’s first stop.
So, the next time you look at that “wasted” space, don’t see a design flaw. See a non-negotiable safety zone that’s actively protecting your home and the people in it.
Примітка про Технічної точності
- Standards Referenced:
- NEC 110.26 (Working Space): Defines the 30″ wide, 36″ deep, 6.5′ high clear zone for safe access.
- NEC 240.24 (Location in or on Premises): Specifically prohibits overcurrent protection devices (panels) in clothes closets (D) and bathrooms (E).
- Timeliness: These NEC rules are fundamental and have been core safety requirements for decades, affirmed in the latest NEC 2023 revision. Local amendments may exist, but the core principle of clear working space is universal.
- VIOX Solutions: Modern, low-profile flush-mount panels can help minimize the aesthetic impact of the panel door, but they still require the full 110.26 “Forbidden Rectangle” of clear working space in front of them.





